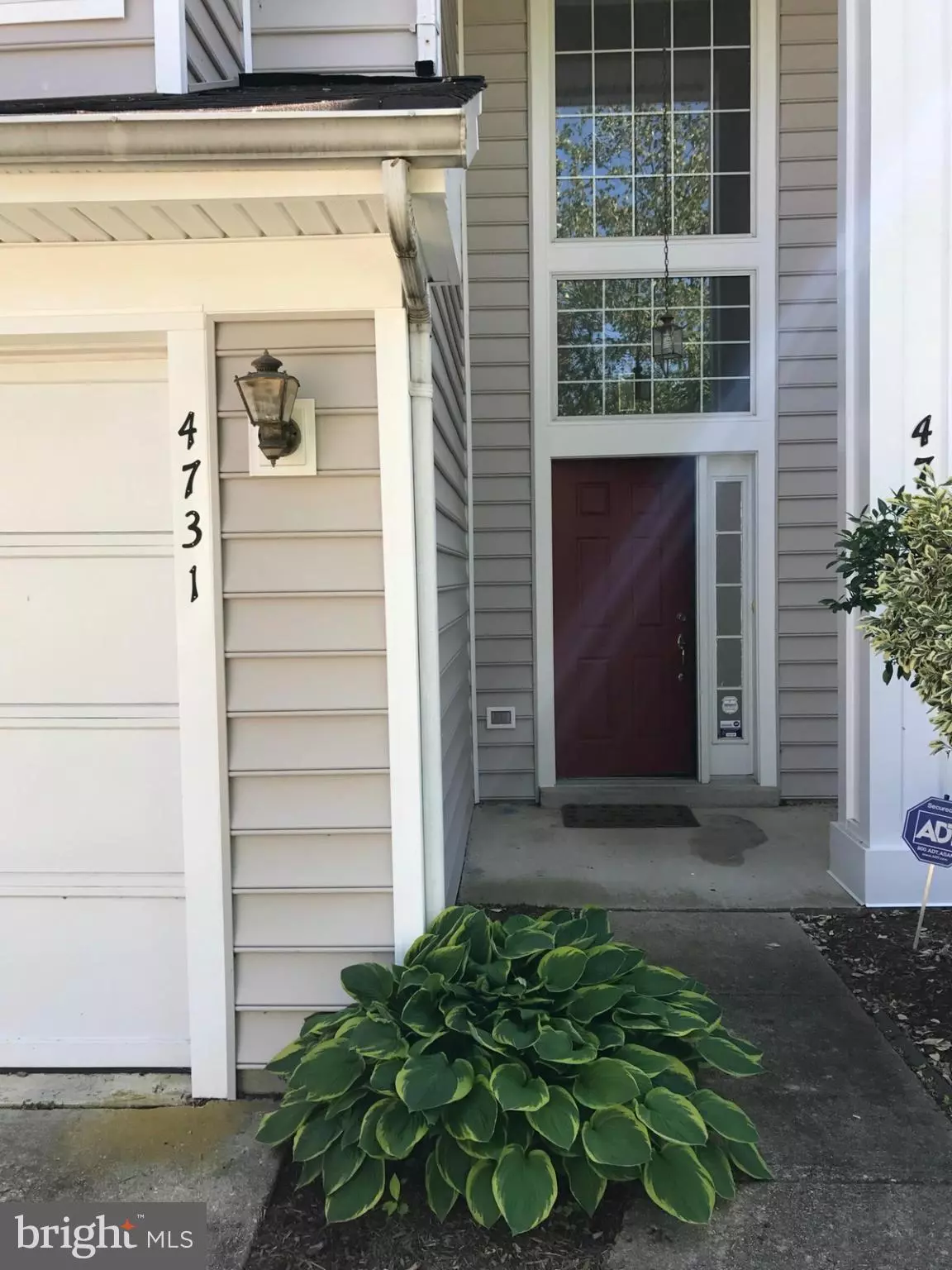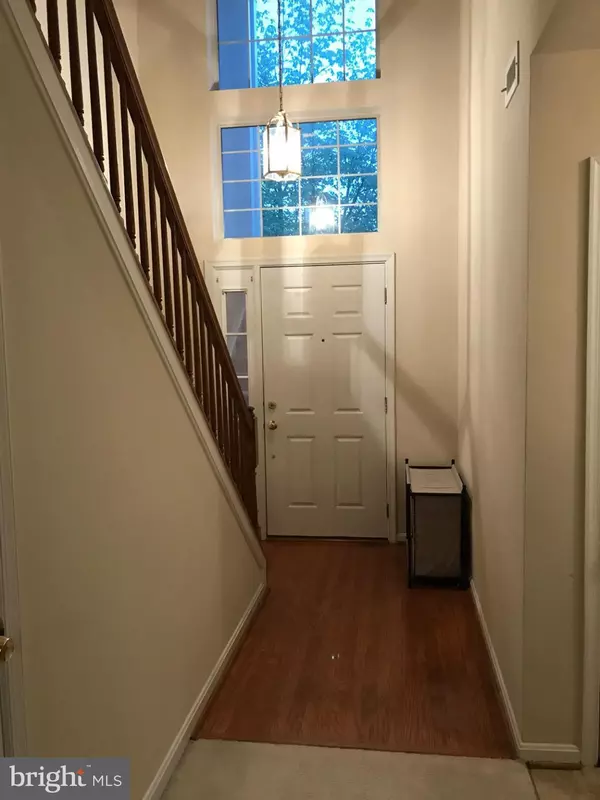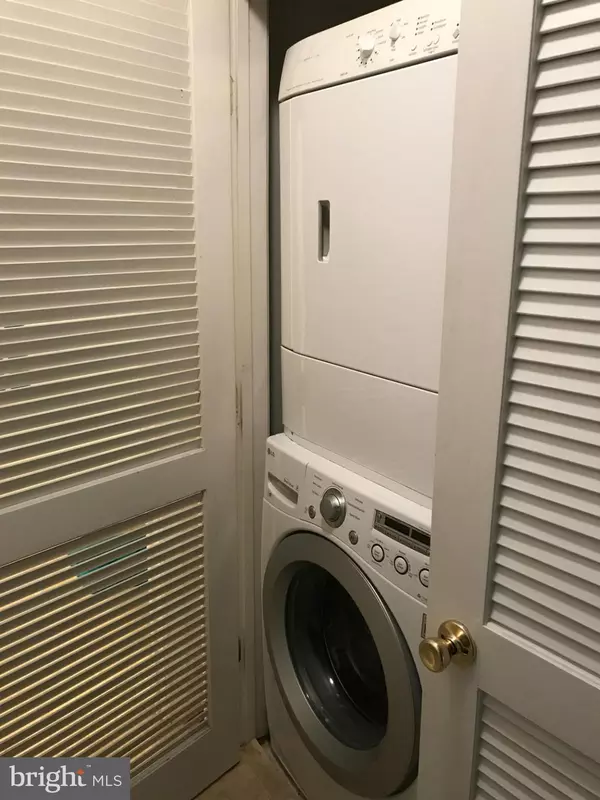$141,000
$145,000
2.8%For more information regarding the value of a property, please contact us for a free consultation.
4731 KING JOHN WAY #174 Upper Marlboro, MD 20772
2 Beds
3 Baths
1,392 SqFt
Key Details
Sold Price $141,000
Property Type Townhouse
Sub Type Interior Row/Townhouse
Listing Status Sold
Purchase Type For Sale
Square Footage 1,392 sqft
Price per Sqft $101
Subdivision Kings Council
MLS Listing ID 1000204623
Sold Date 09/29/17
Style Contemporary
Bedrooms 2
Full Baths 2
Half Baths 1
Condo Fees $292/mo
HOA Fees $33/ann
HOA Y/N Y
Abv Grd Liv Area 1,392
Originating Board MRIS
Year Built 1993
Property Description
Back on market due to financing. Great Investment. The elegant two story entrance foyer leads you into the dramatic home with an open floor plan,modern kitchen with breakfast bar, living dining room combo leads to a cozy 2 story den with fireplace.The elegant staircase leads to 2 master suites. One car garage opens to foyer area and laundry. . Easy commute to DC.Not FHA/VA qualified.
Location
State MD
County Prince Georges
Zoning RU
Rooms
Other Rooms Living Room, Dining Room, Primary Bedroom, Kitchen, Den, Foyer, Study
Interior
Interior Features Dining Area, Breakfast Area, Combination Dining/Living, Chair Railings, Primary Bath(s), Window Treatments, Floor Plan - Open
Hot Water Natural Gas
Heating Heat Pump(s)
Cooling Central A/C
Fireplaces Number 1
Fireplaces Type Fireplace - Glass Doors, Mantel(s), Screen
Equipment Dishwasher, Disposal, Oven/Range - Electric, Range Hood, Refrigerator, Washer/Dryer Stacked
Fireplace Y
Appliance Dishwasher, Disposal, Oven/Range - Electric, Range Hood, Refrigerator, Washer/Dryer Stacked
Heat Source Natural Gas
Exterior
Exterior Feature Patio(s), Porch(es)
Garage Garage - Front Entry
Garage Spaces 1.0
Community Features Covenants
Utilities Available Cable TV Available, DSL Available
Amenities Available Common Grounds, Pool - Outdoor, Tennis Courts, Tot Lots/Playground
Waterfront N
Water Access N
Accessibility None
Porch Patio(s), Porch(es)
Parking Type Off Street, Attached Garage
Attached Garage 1
Total Parking Spaces 1
Garage Y
Private Pool N
Building
Lot Description Backs - Open Common Area
Story 2
Sewer Public Sewer
Water Public
Architectural Style Contemporary
Level or Stories 2
Additional Building Above Grade
Structure Type 9'+ Ceilings,Dry Wall,Vaulted Ceilings
New Construction N
Schools
School District Prince George'S County Public Schools
Others
HOA Fee Include Lawn Maintenance,Pool(s),Snow Removal,Trash
Senior Community No
Tax ID 17032769842
Ownership Condominium
Security Features Electric Alarm
Special Listing Condition Short Sale
Read Less
Want to know what your home might be worth? Contact us for a FREE valuation!

Our team is ready to help you sell your home for the highest possible price ASAP

Bought with Kit Li • Long & Foster Real Estate, Inc.






